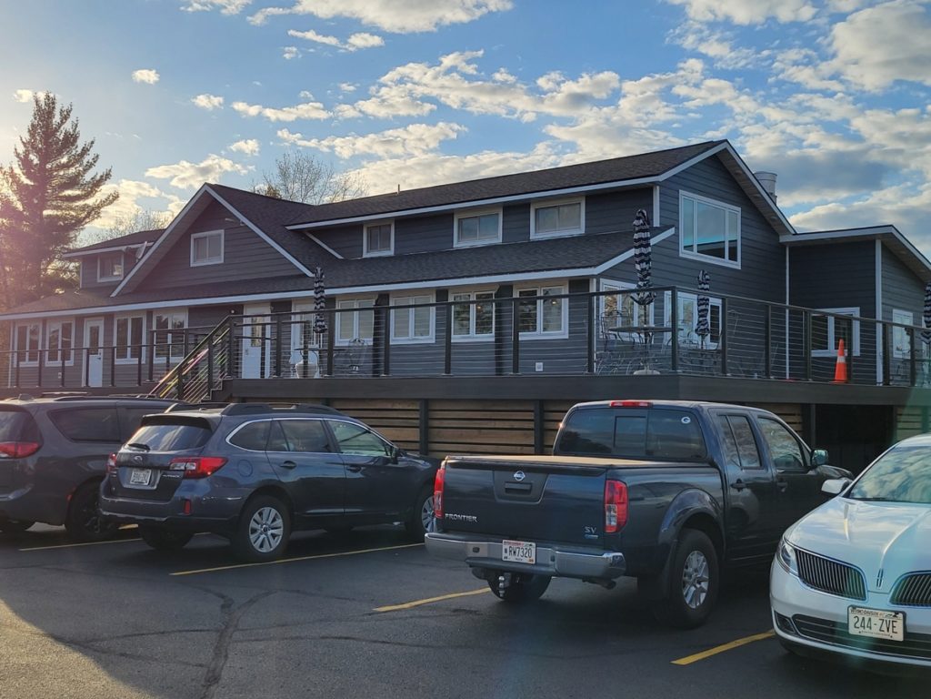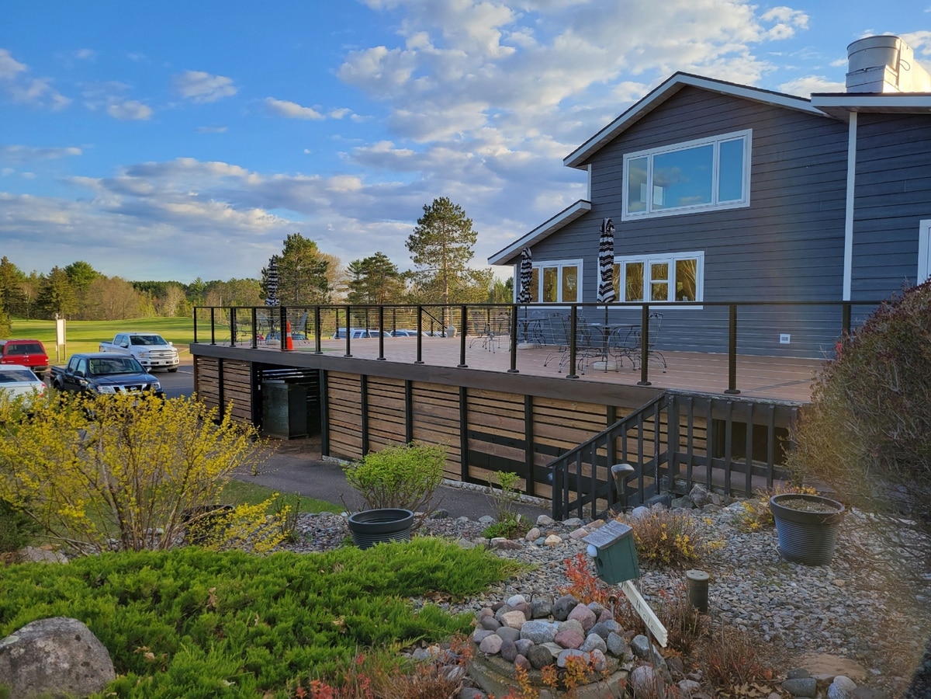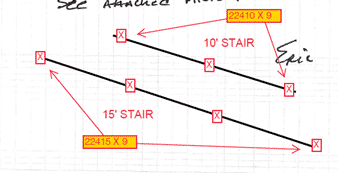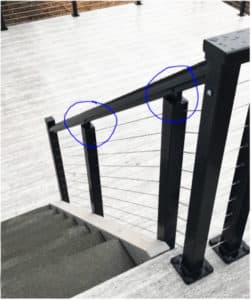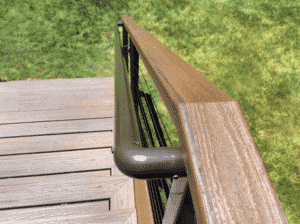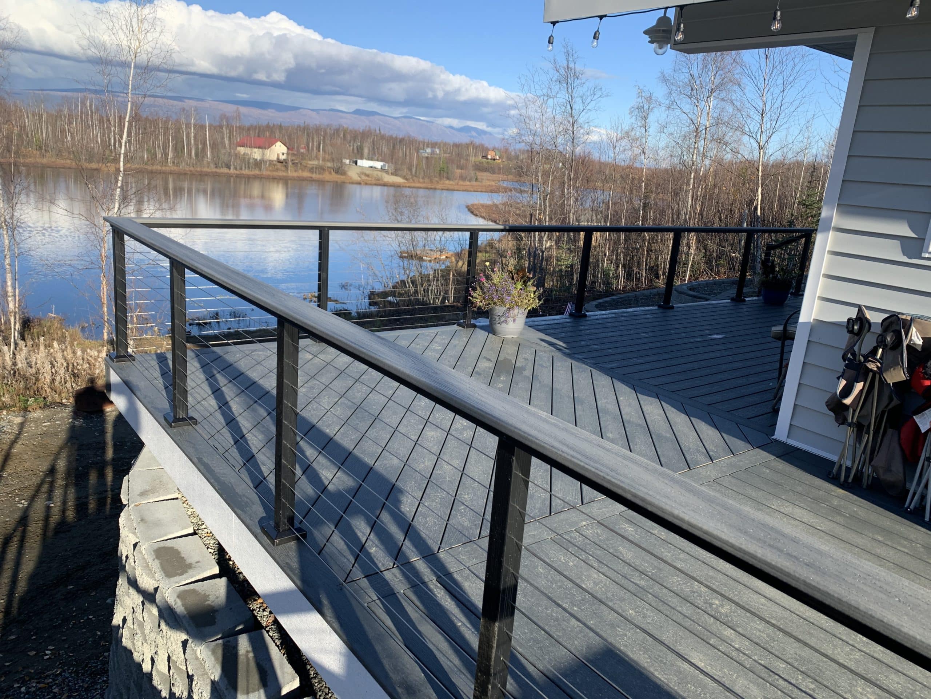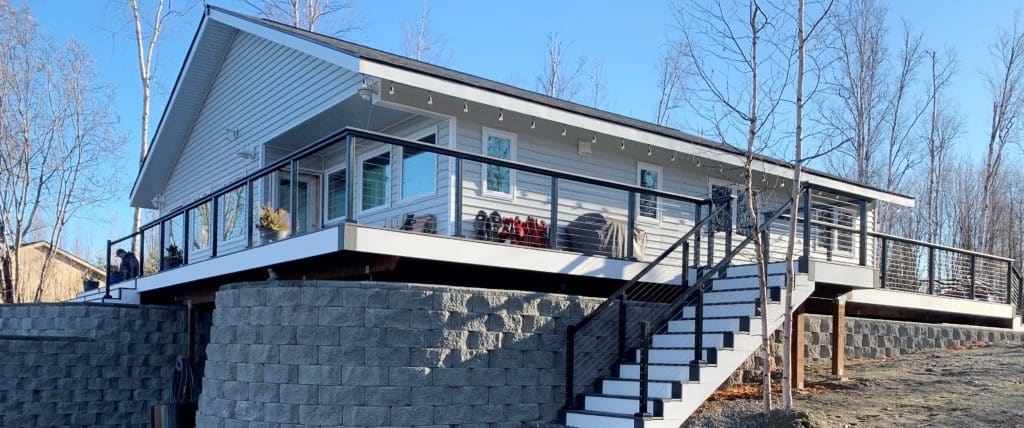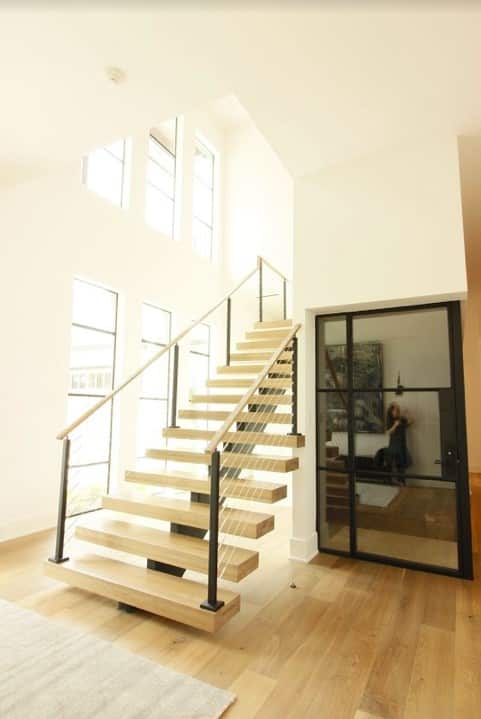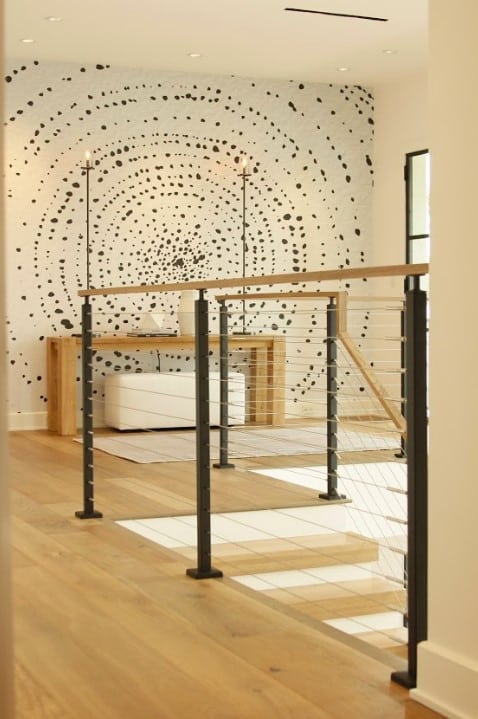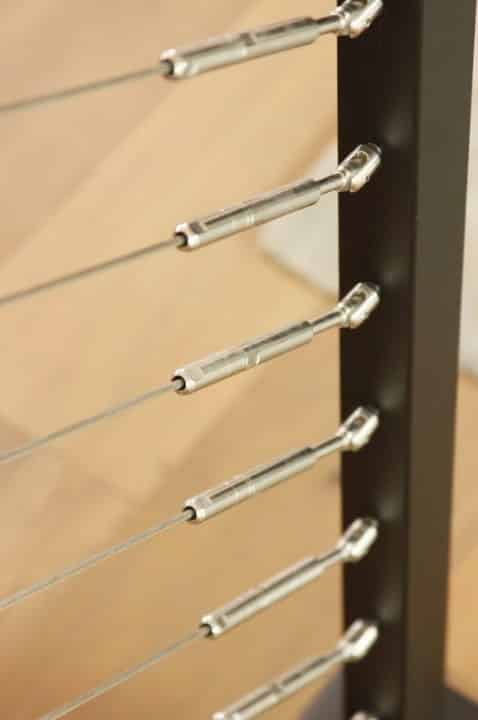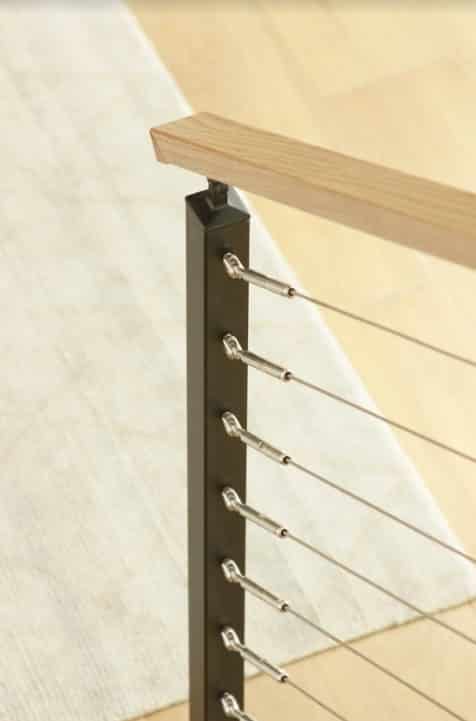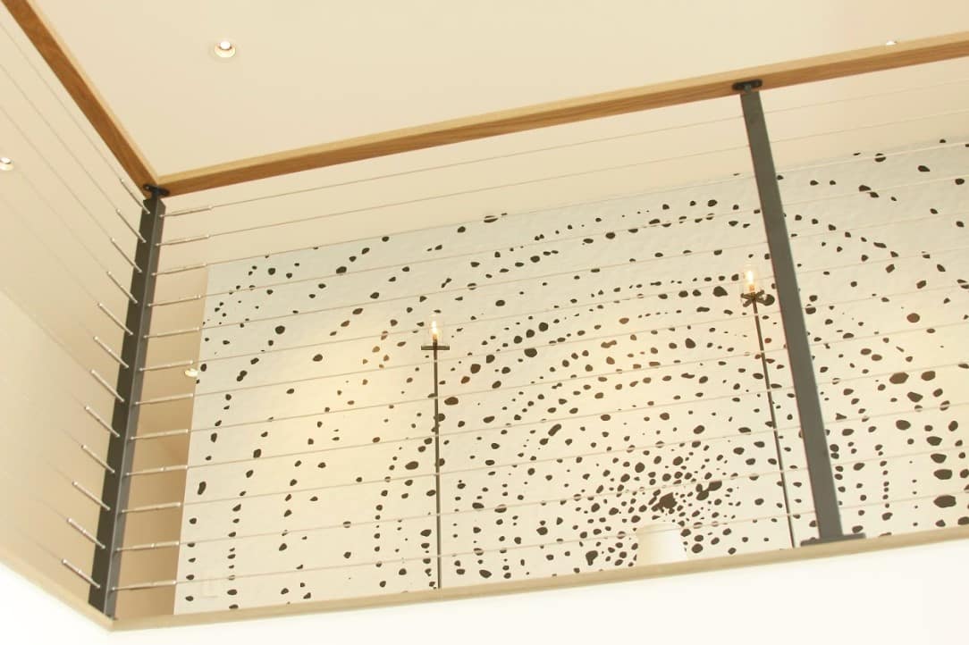Golf Course Adds Cable Railing to Maximize its Picturesque Views
In northern Wisconsin sits the city of Tomahawk — population just under 4,000 — and the Inshalla Country Club, a picturesque 18-hole public golf course. Locally owned for more than 57 years, the club has undergone upgrades throughout the year and features a driving range, putting and chipping greens, a pro shop, and banquet and dining rooms for entertaining.
In 2017, the club was purchased, by two Tomahawk natives, Jason Kahle and his uncle, Bill Mark. “It’s always been a locally owned family business, and it was something Bill and I wanted to do,” said Jason, co-owner. Since then, they’ve made some upgrades, including gutting the restrooms in their first year as new owners and within the last year, they rebuilt the bar and pro shop areas.
Jason was in the building industry for more than 15 years as a designer for Tomahawk Log and Country Homes and worked for a steel fabricator on the commercial side of the business. Therefore, choosing the right building products that would hold up to the wear and tear of a couple of hundred people a day was an important consideration.
Low maintenance — sectioned and easily replaceable — and easy-to-maintain products were essential. “We looked for products that required minimum maintenance and could withstand the 95-degree heat and the 40-below climate swings,” said Jason. “In the winter, we put salt on the surfaces, so the decking material had to stand up to it.”
They took the clubhouse out of the early 1990s and into the present, replacing the heavy feel of maroon-colored walls, oak wood, and green carpeting. They used vinyl planks for the flooring replacement, which allows for easy panel replacement when needed.
They added new siding, new decking, and railing off the clubhouse this past fall and winter. They demolished the existing concrete deck and vertical 2 x 2 wood railing and replaced it with Armadillo Composite Decking and finished it with RailFX aluminum cable railings in black. A hitting mat was built into the deck for guests to use during events, and in keeping with the “seeing the view through the railings,” they built a 10-foot gate — two 5-foot gate openings — made with RailFX.
The cable railing system by RailFX, hitting Jason’s minimum maintenance requirements, was installed in February. “RailFX was very user-friendly with easy-to-follow directions,” said Jason.
Our customers would complain that they couldn’t see the view when they were sitting on the original deck, so we looked for something easy to install and didn’t block the view when sitting out on the deck.” ~ Jason
